94 Samuel Street, Ronkonkoma, NY 11779
$579,999
Active for Sale
 3
Beds
3
Beds
 1
Baths
1
Baths
 Built In
1958
Built In
1958
| Listing ID |
11227382 |
|
|
|
| Property Type |
Residential |
|
|
|
| County |
Suffolk |
|
|
|
| Township |
Islip |
|
|
|
| School |
Sachem |
|
|
|
|
| Total Tax |
$7,013 |
|
|
|
| Tax ID |
0200-725-00-05-00-005-000 |
|
|
|
| FEMA Flood Map |
fema.gov/portal |
|
|
|
| Year Built |
1958 |
|
|
|
| |
|
|
|
|
|
Look no further, your home search is finally over! Welcome to this stunning ranch nestled in the heart of Ronkonkoma! This immaculate home boasts a beautifully updated kitchen with radiant heated floor in front of kitchen sink and stainless steel appliances, a custom bathroom with radiant heated flooring, Jacuzzi tub and separate shower, along with two separate driveways--one of which fits four cars, and newer roof, siding, windows and hot water heater. Enjoy the serene beauty of the landscaped grounds featuring an inviting inground pool, a picturesque pond with tranquil waterfall and the convenience of inground sprinklers. With remarkably LOW taxes, this property offers both luxury and affordability! Located close to the LIRR, LIE, shopping centers, and more, this residence is situated in the highly acclaimed Sachem School District, making it an ideal haven for all! Seize the opportunity to make this unique home your own, and experience the rare blend of refined living and affordability on Long Island!
|
- 3 Total Bedrooms
- 1 Full Bath
- 0.04 Acres
- 1828 SF Lot
- Built in 1958
- Ranch Style
- Scuttle Attic
- Lot Dimensions/Acres: 121x108
- Condition: Mint+
- Oven/Range
- Refrigerator
- Dishwasher
- Microwave
- Washer
- Dryer
- Hardwood Flooring
- 6 Rooms
- Entry Foyer
- Family Room
- First Floor Primary Bedroom
- Wood Stove
- Baseboard
- Hot Water
- Natural Gas Fuel
- Wall/Window A/C
- Basement: Full
- Fireplace Features: Wood Burning Stove
- Hot Water: Gas Stand Alone
- Features: 1st floor bedrm,cathedral ceiling(s), eat-in kitchen,formal dining room, storage
- Vinyl Siding
- Community Water
- Other Waste Removal
- Pool: In Ground
- Fence
- Irrigation System
- Construction Materials: Frame
- Parking Features: Private,Driveway
- Lot Features: Near public transit,private
- Community Features: Near public transportation
|
|
Signature Premier Properties
|
Listing data is deemed reliable but is NOT guaranteed accurate.
|



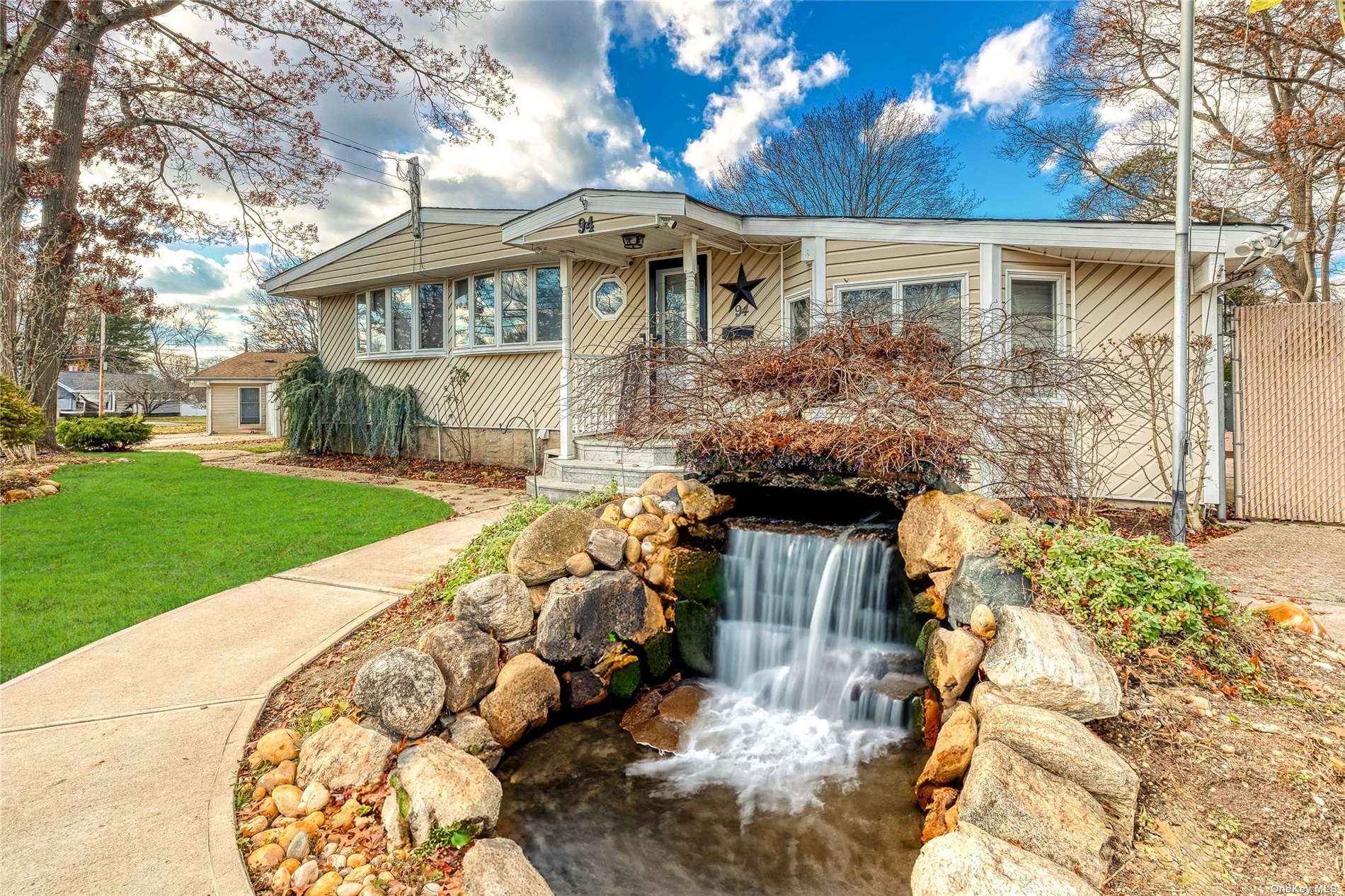

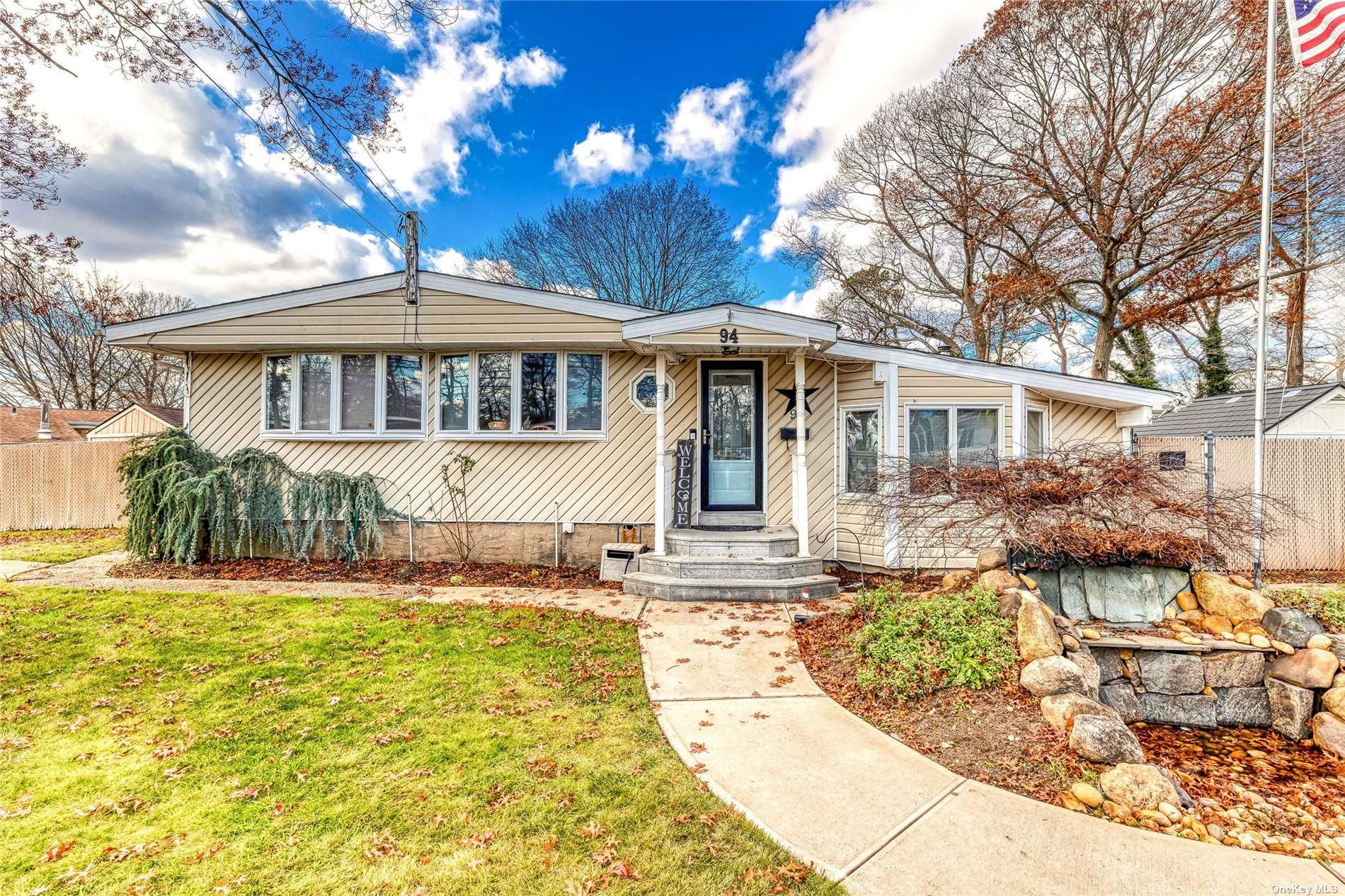 ;
;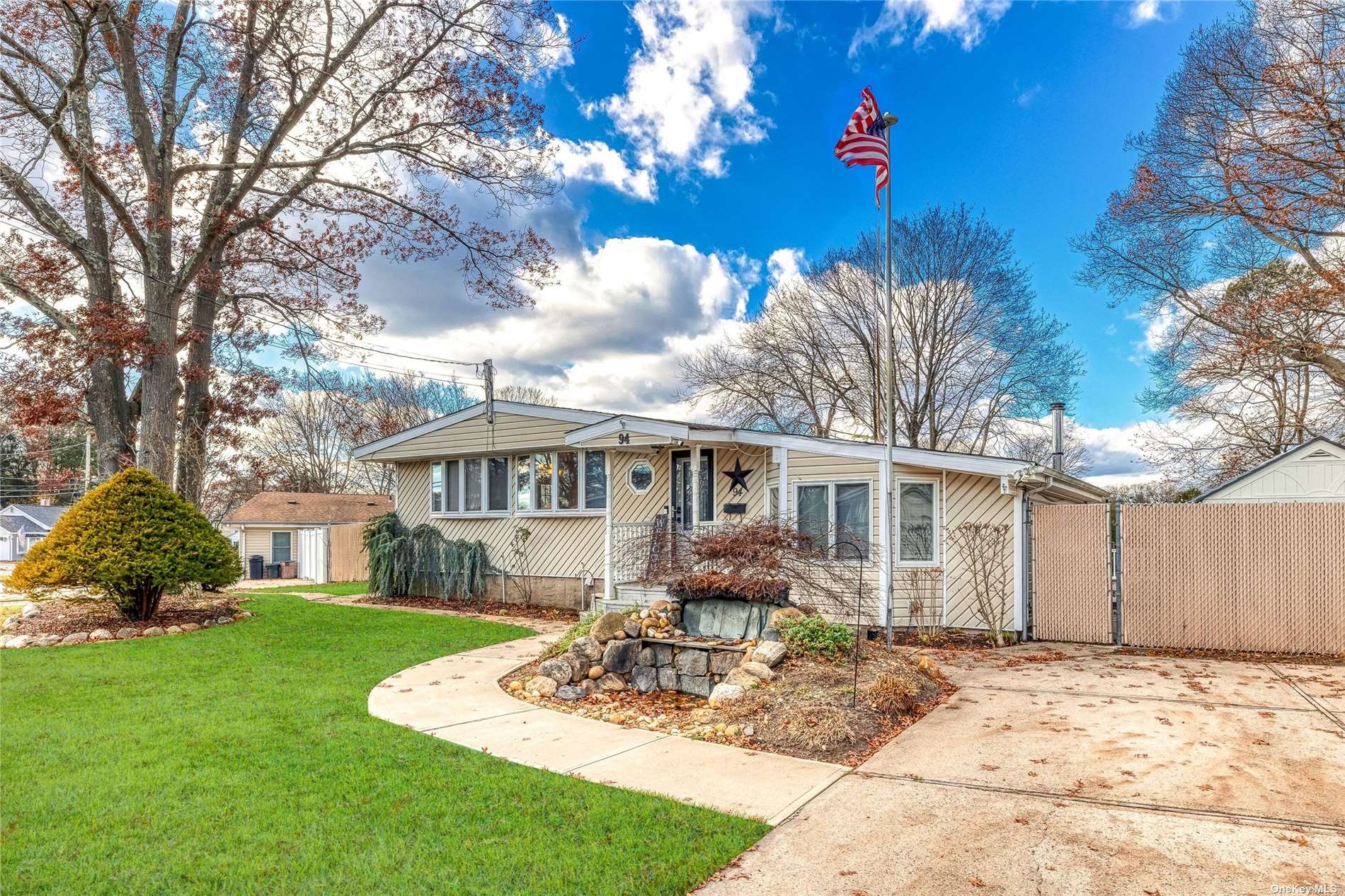 ;
;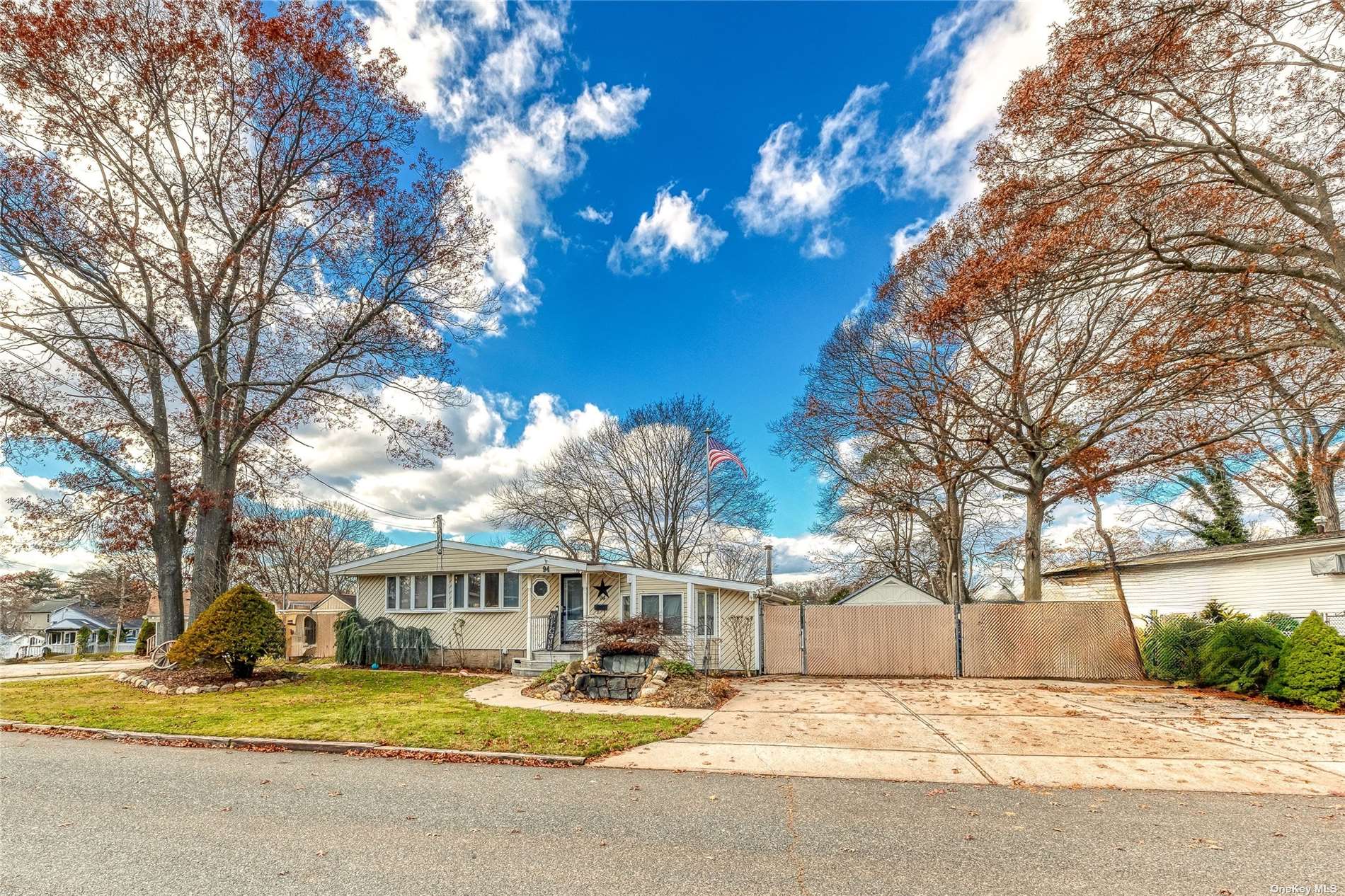 ;
;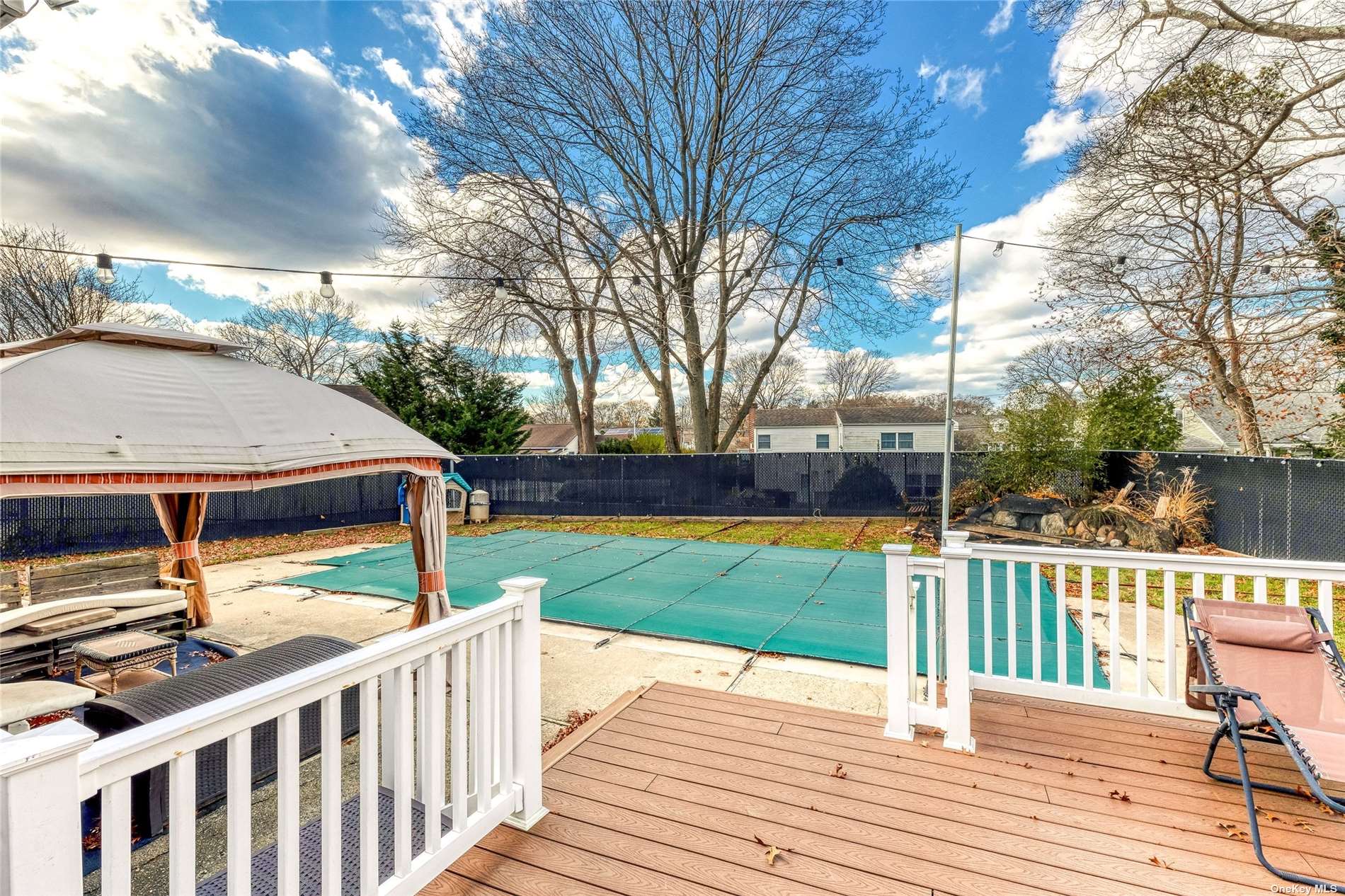 ;
;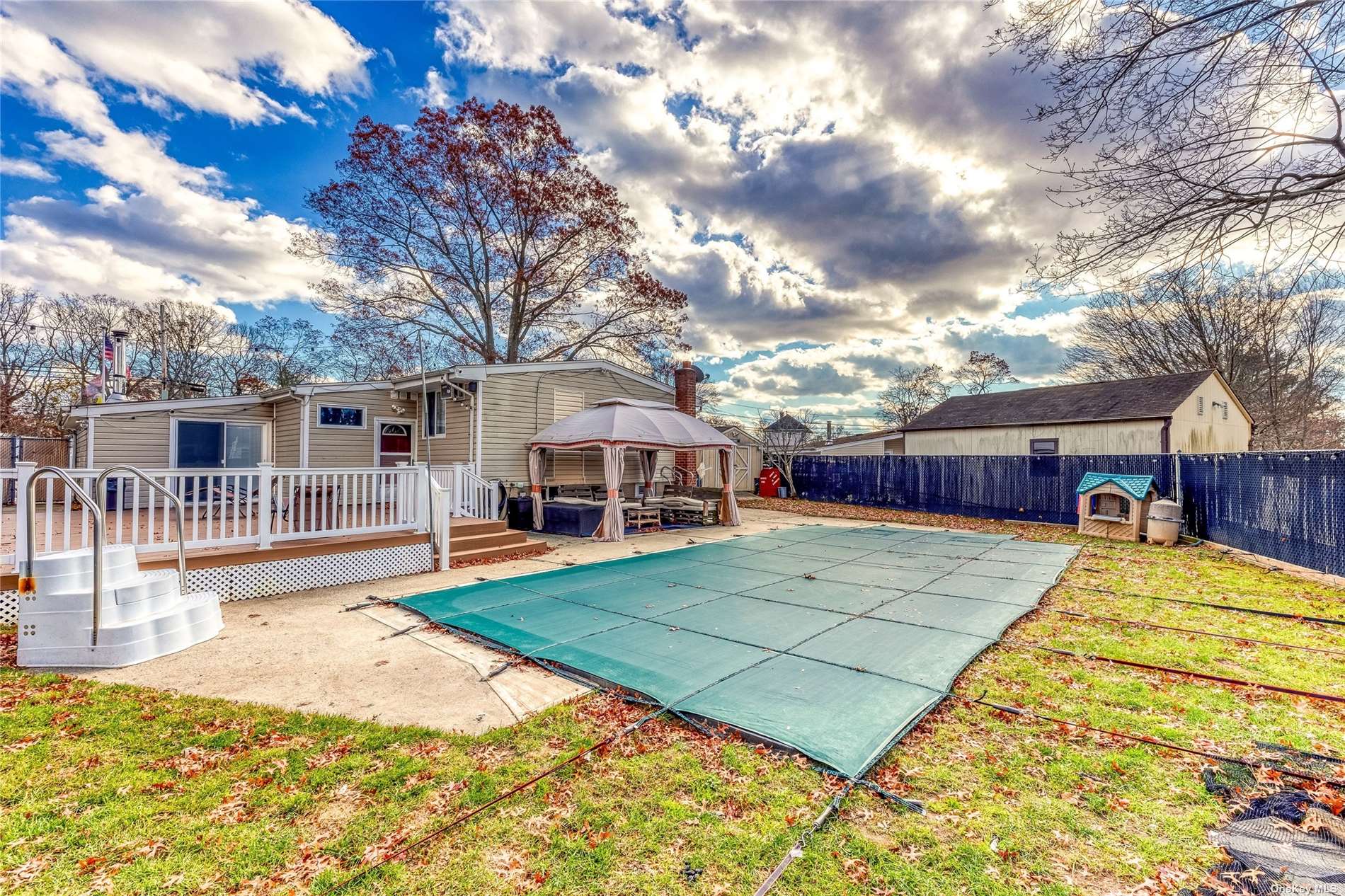 ;
;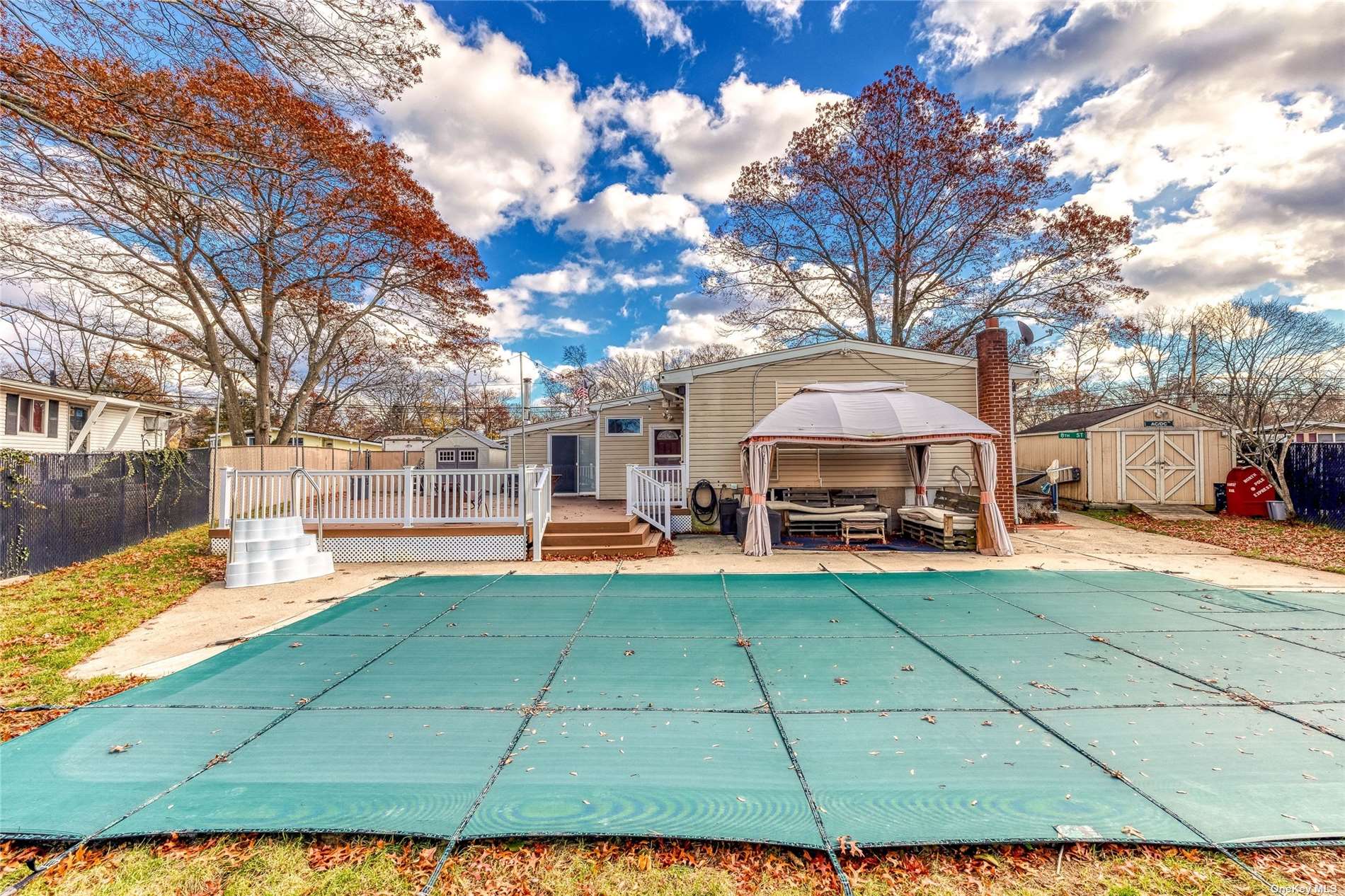 ;
;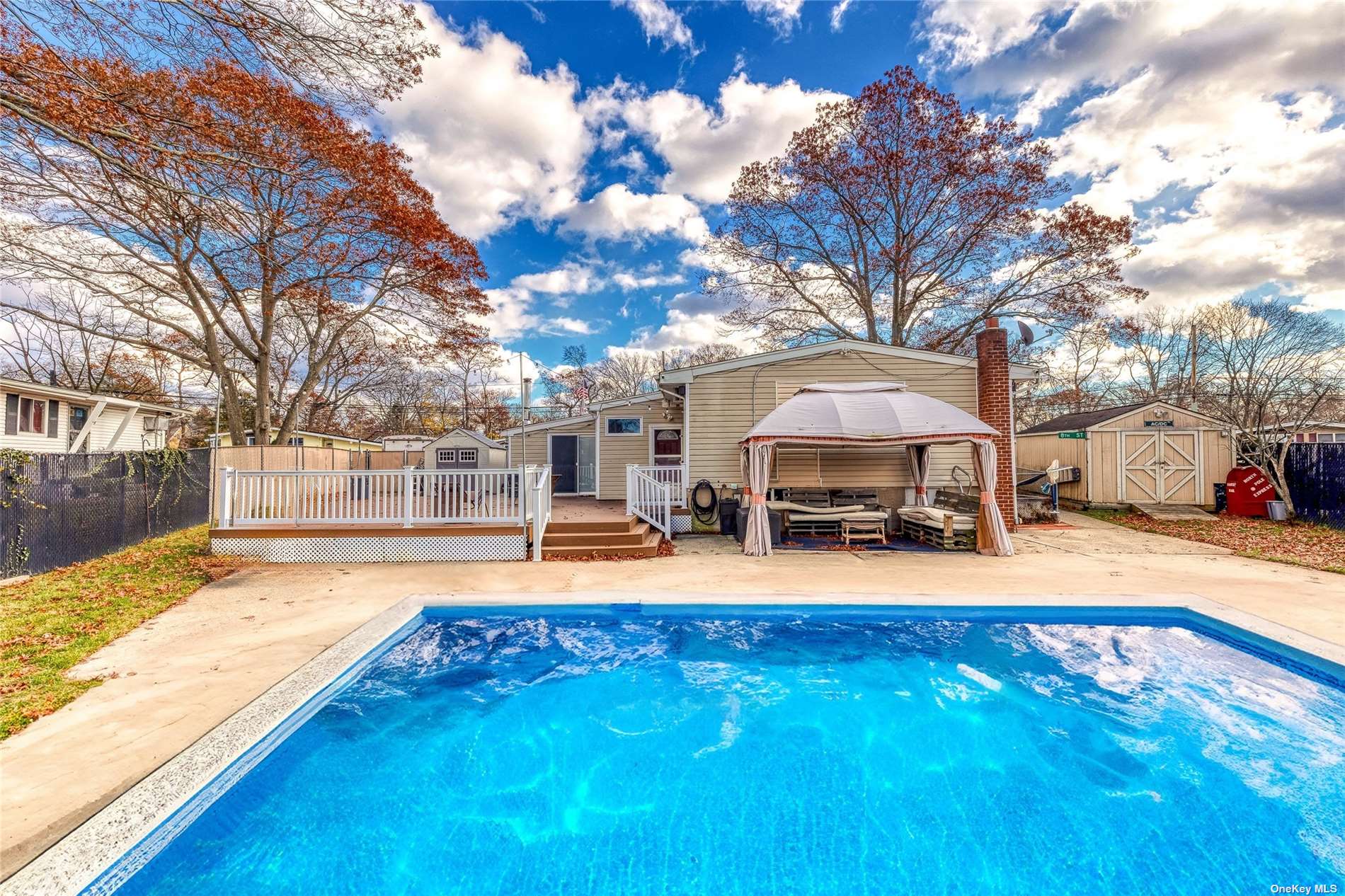 ;
;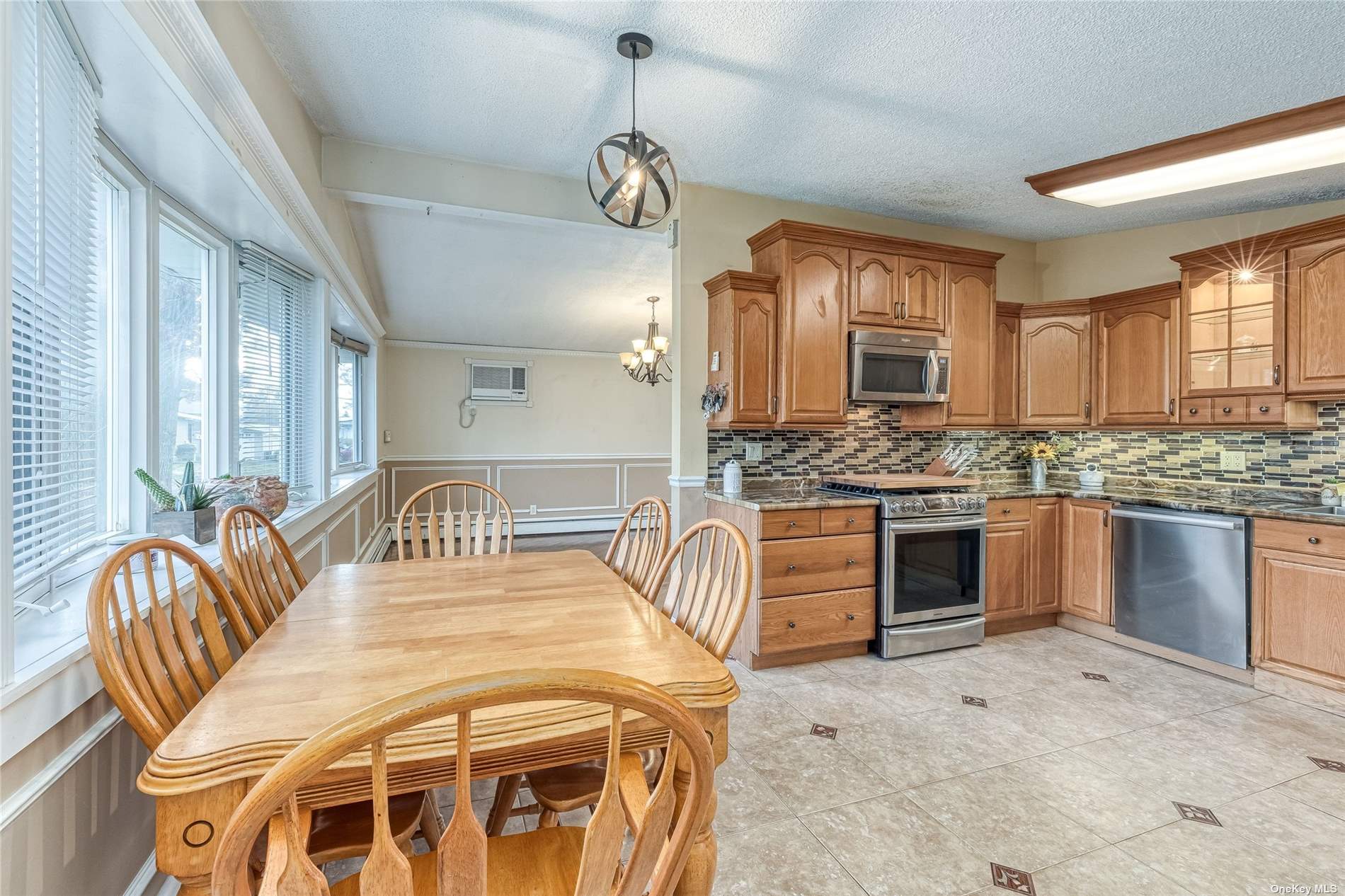 ;
;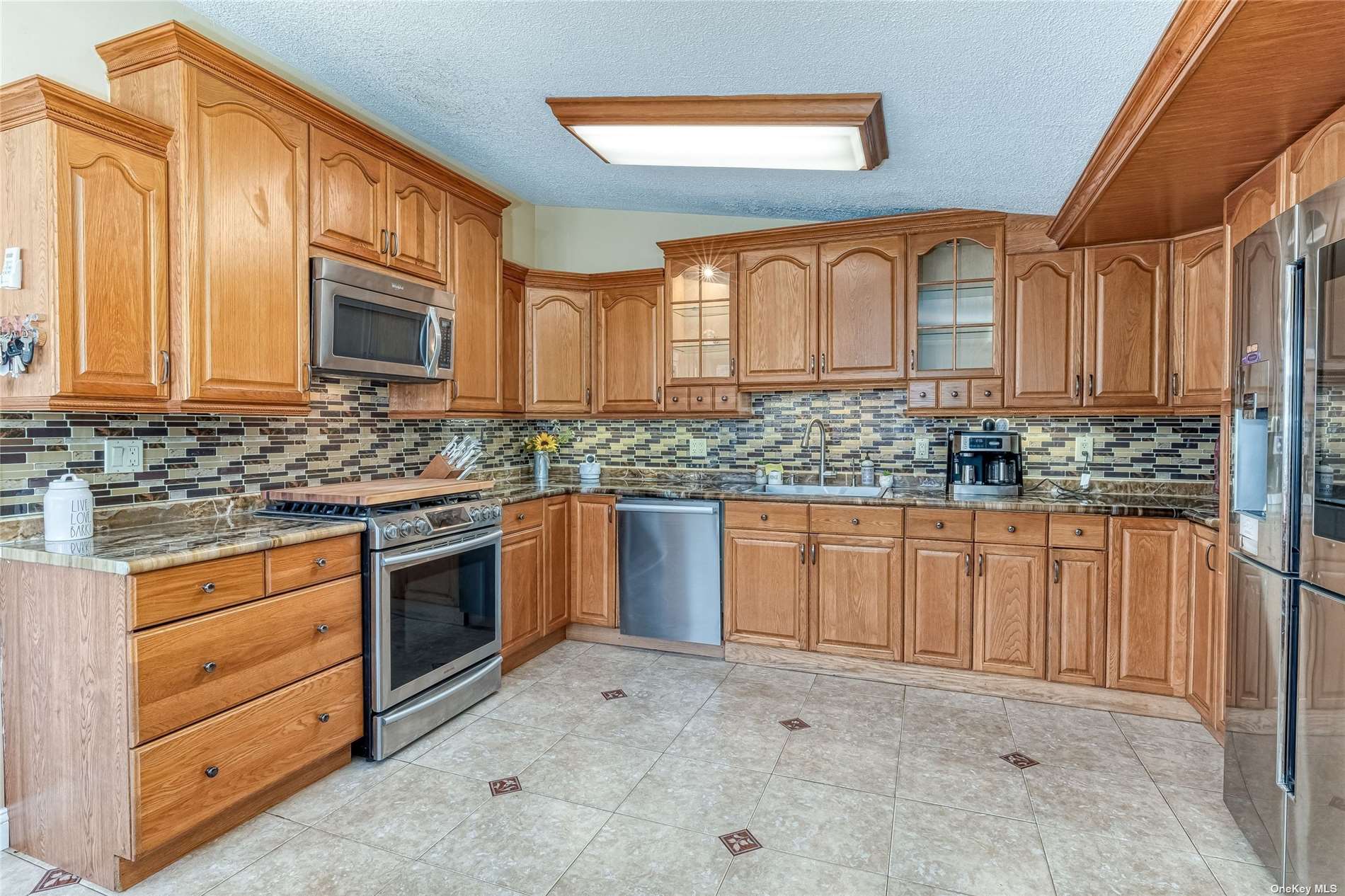 ;
;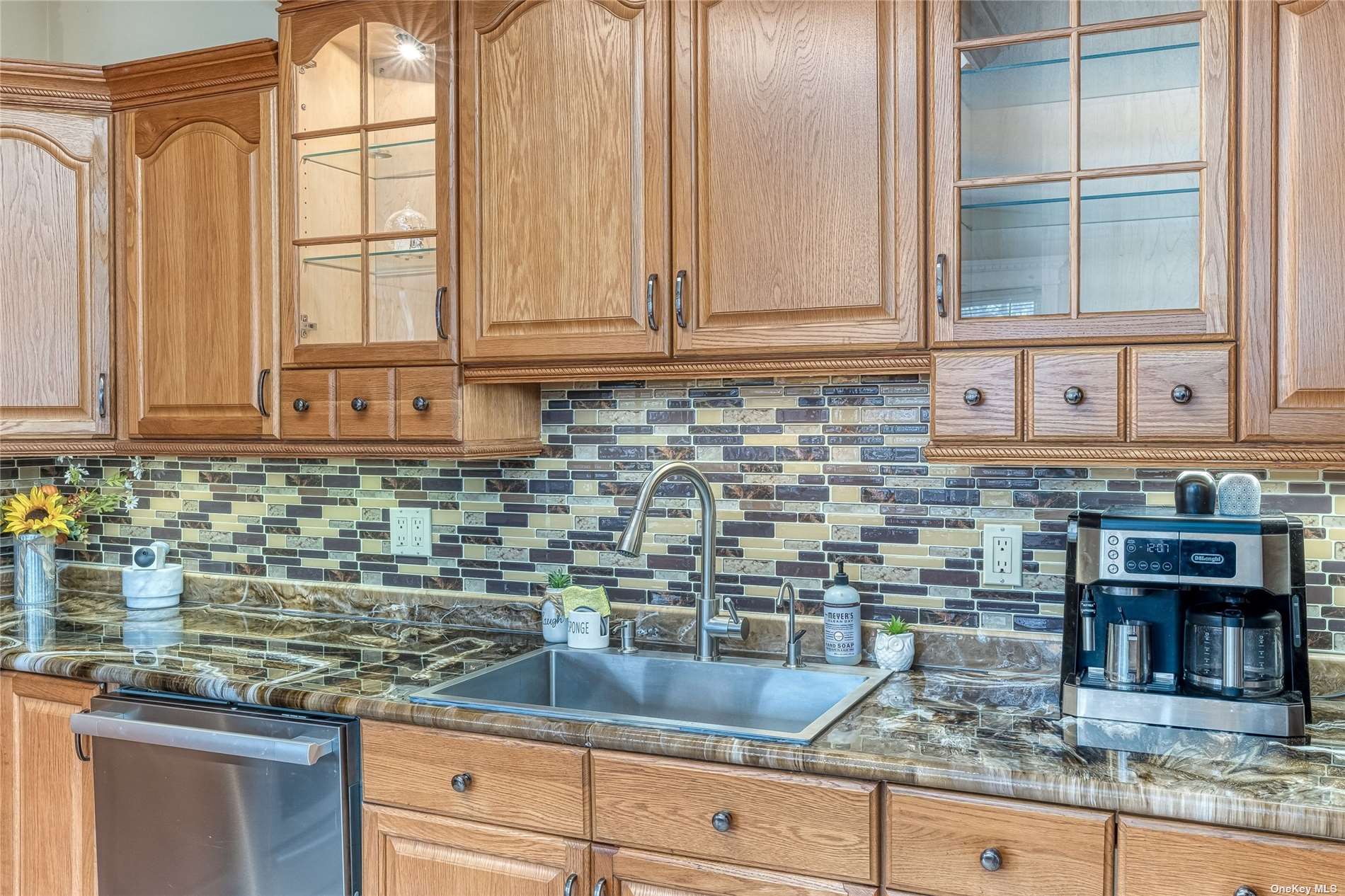 ;
;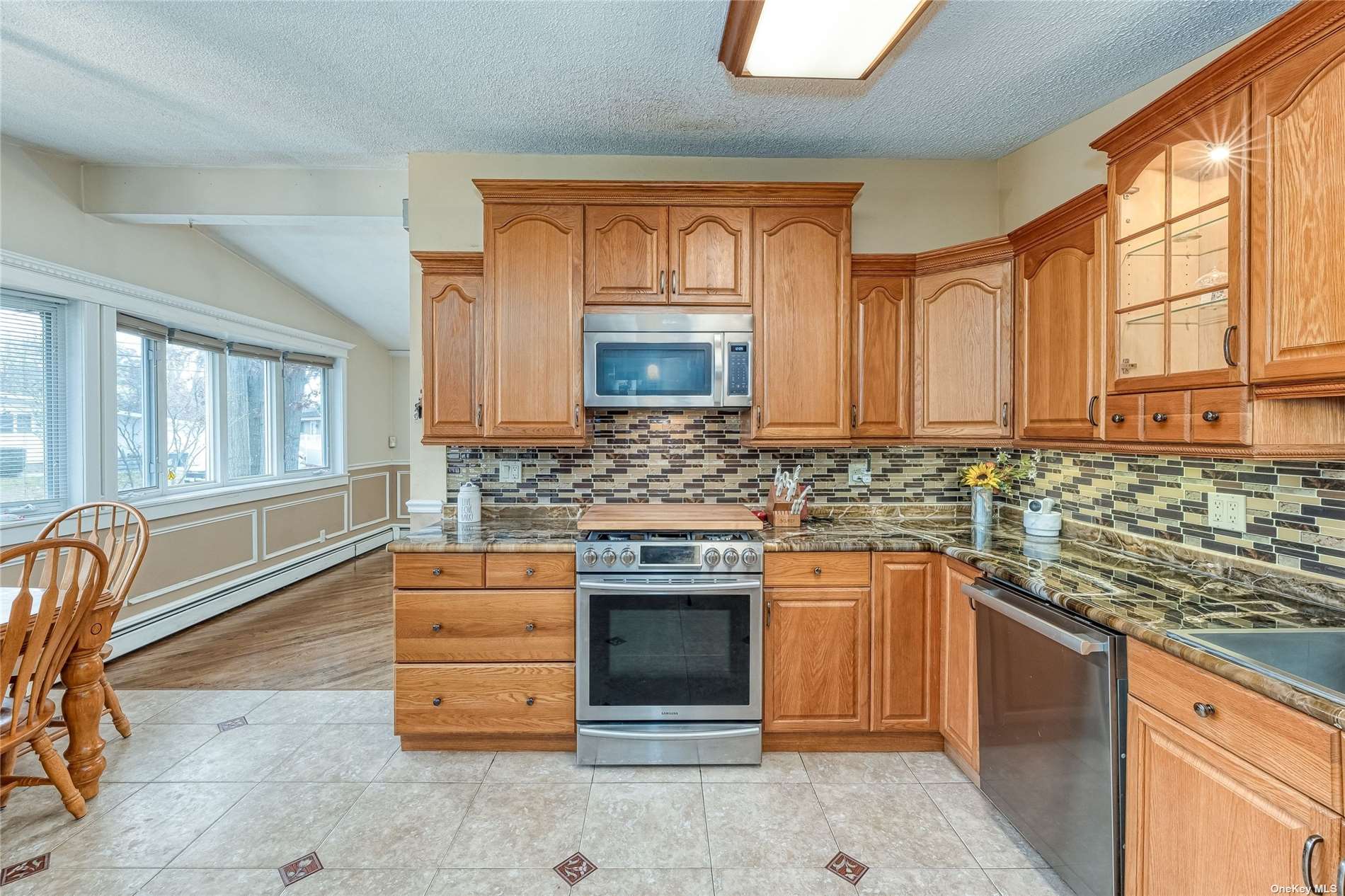 ;
;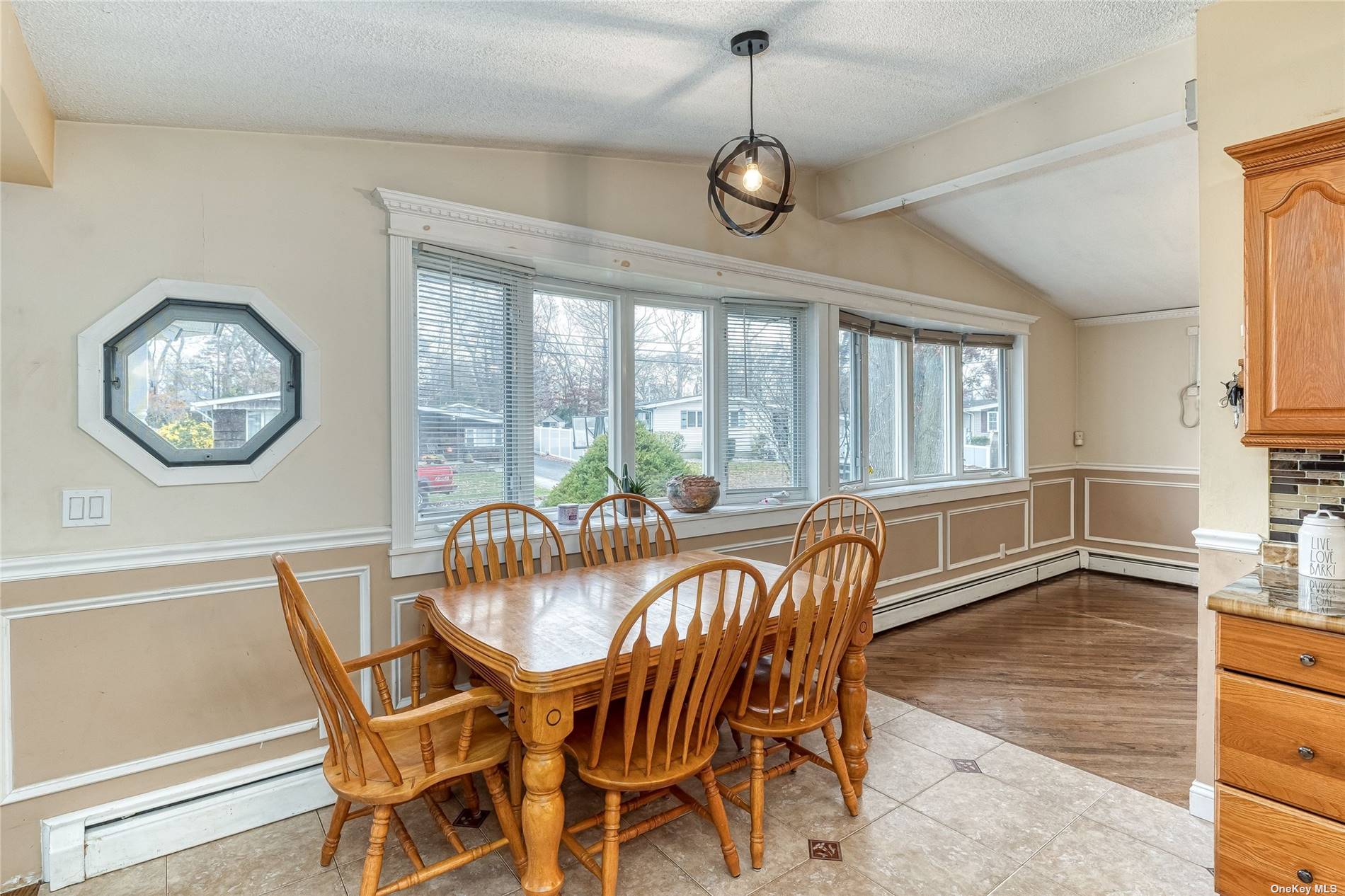 ;
;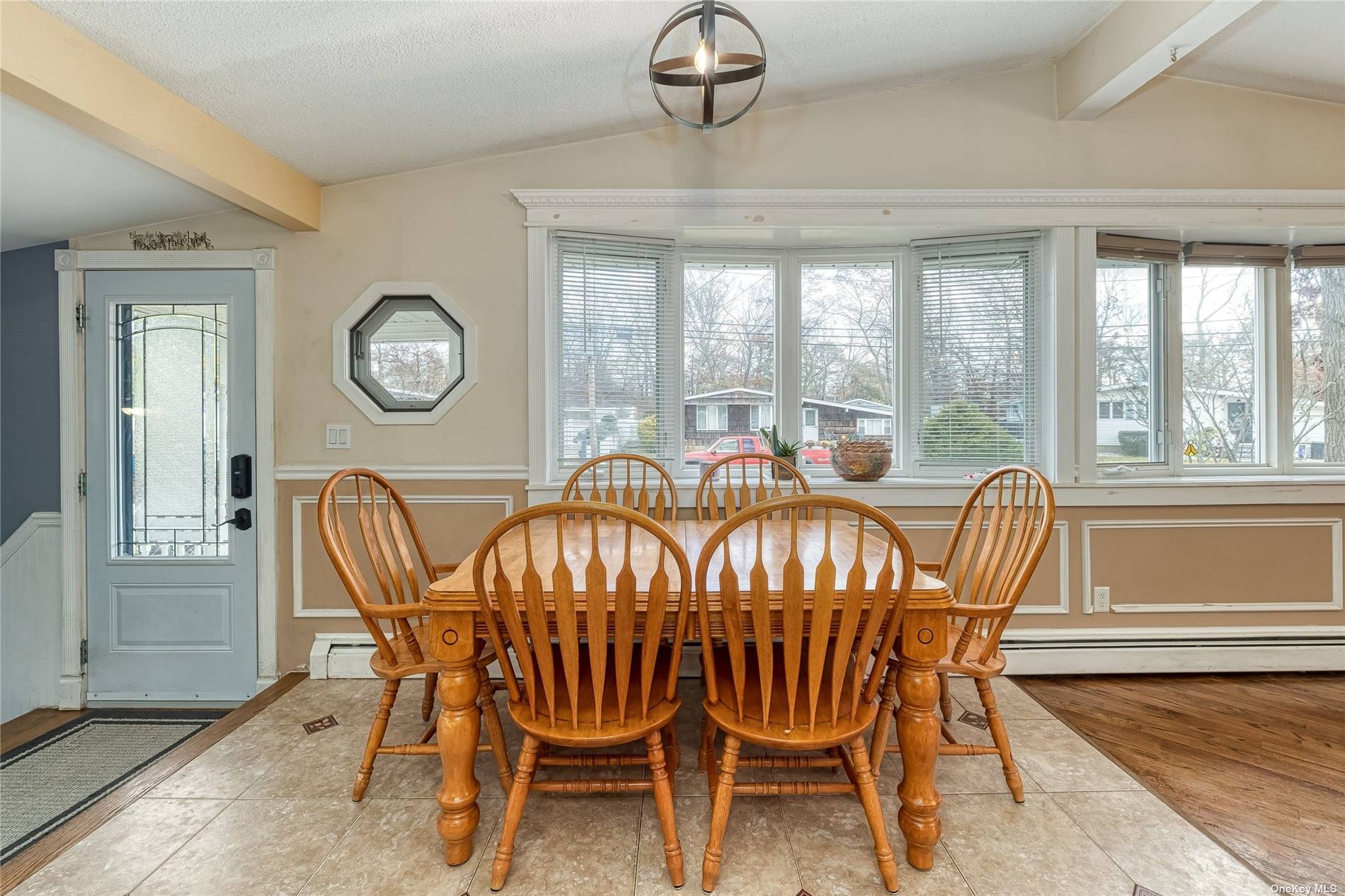 ;
;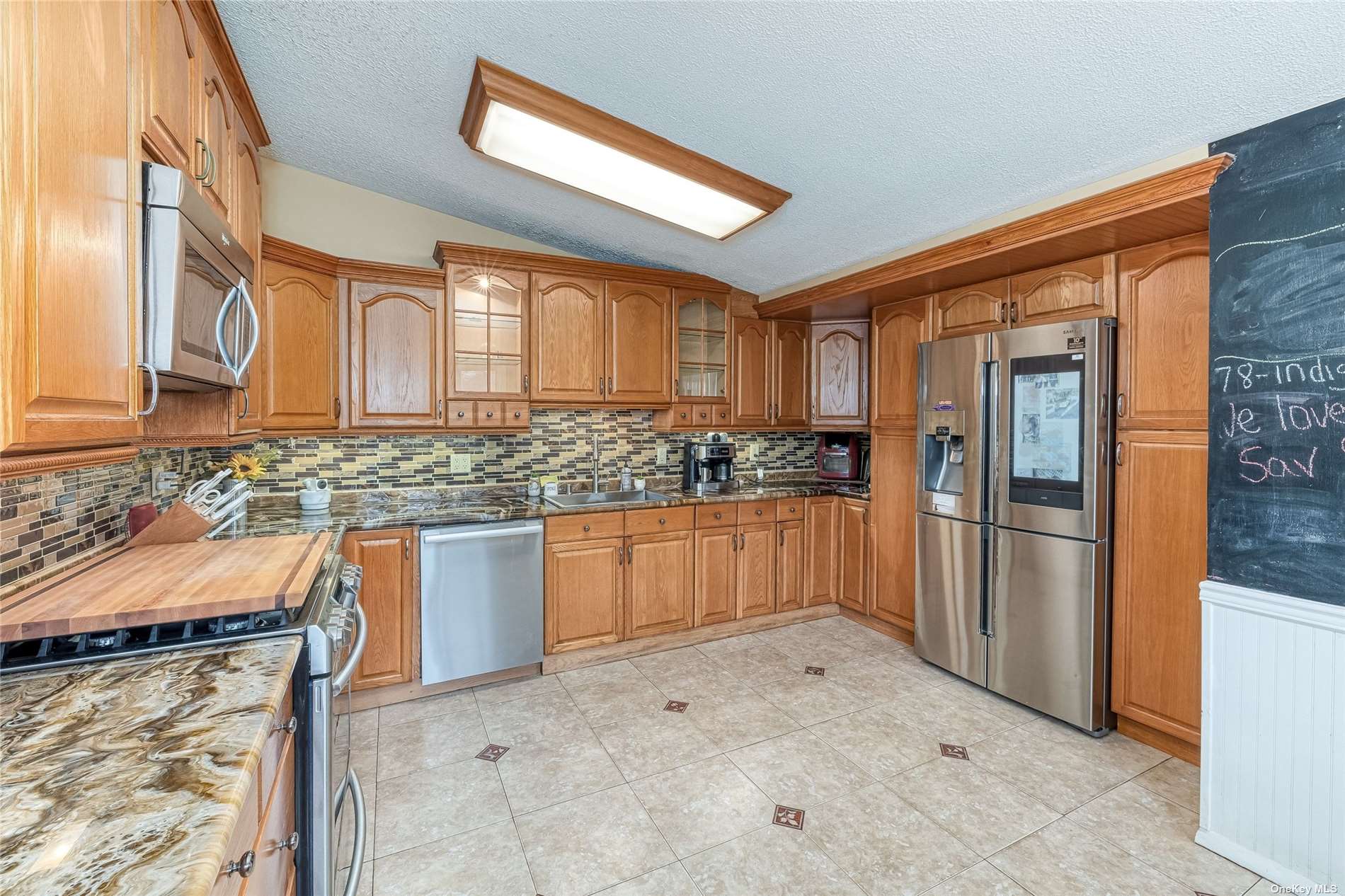 ;
;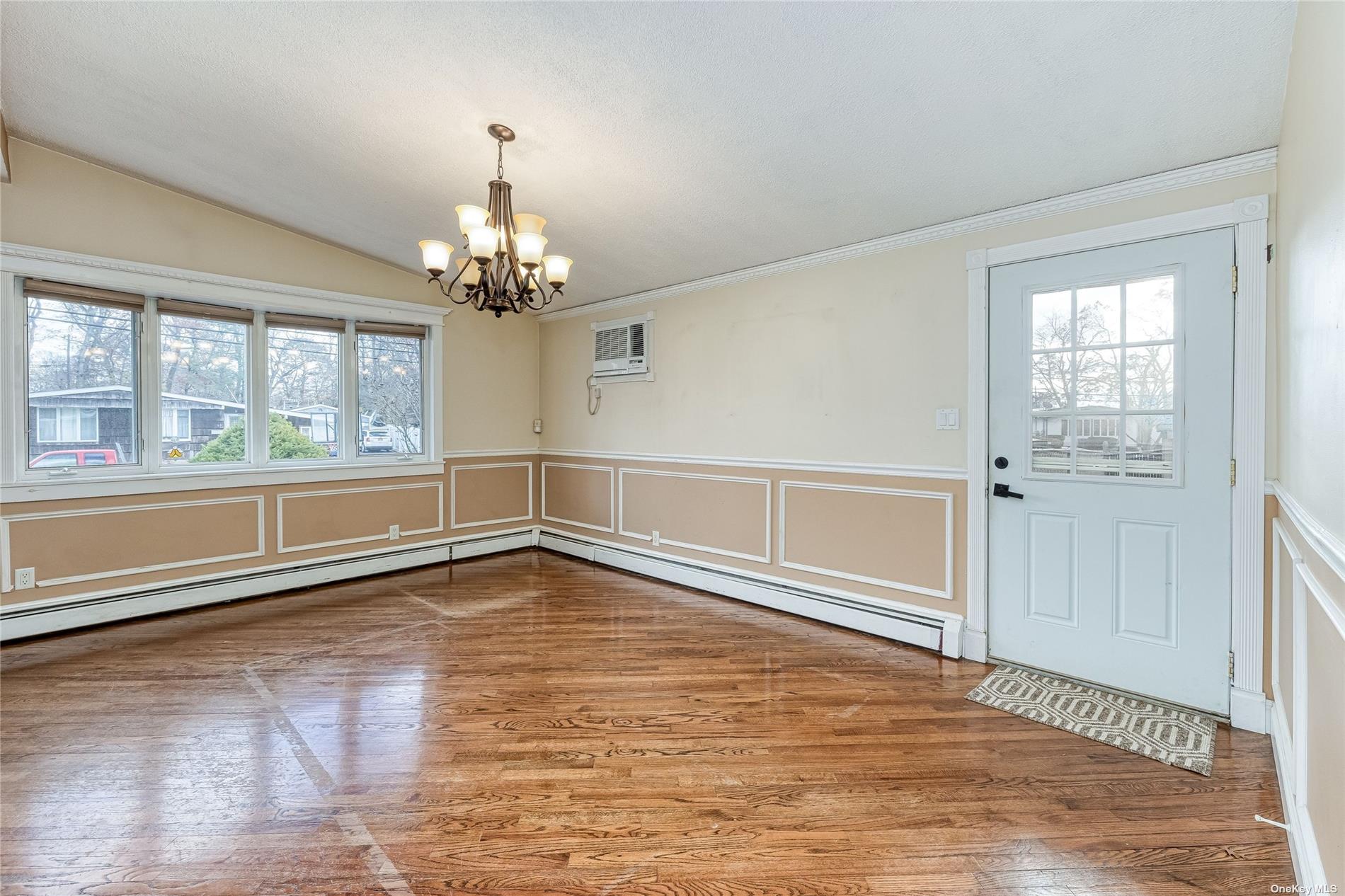 ;
;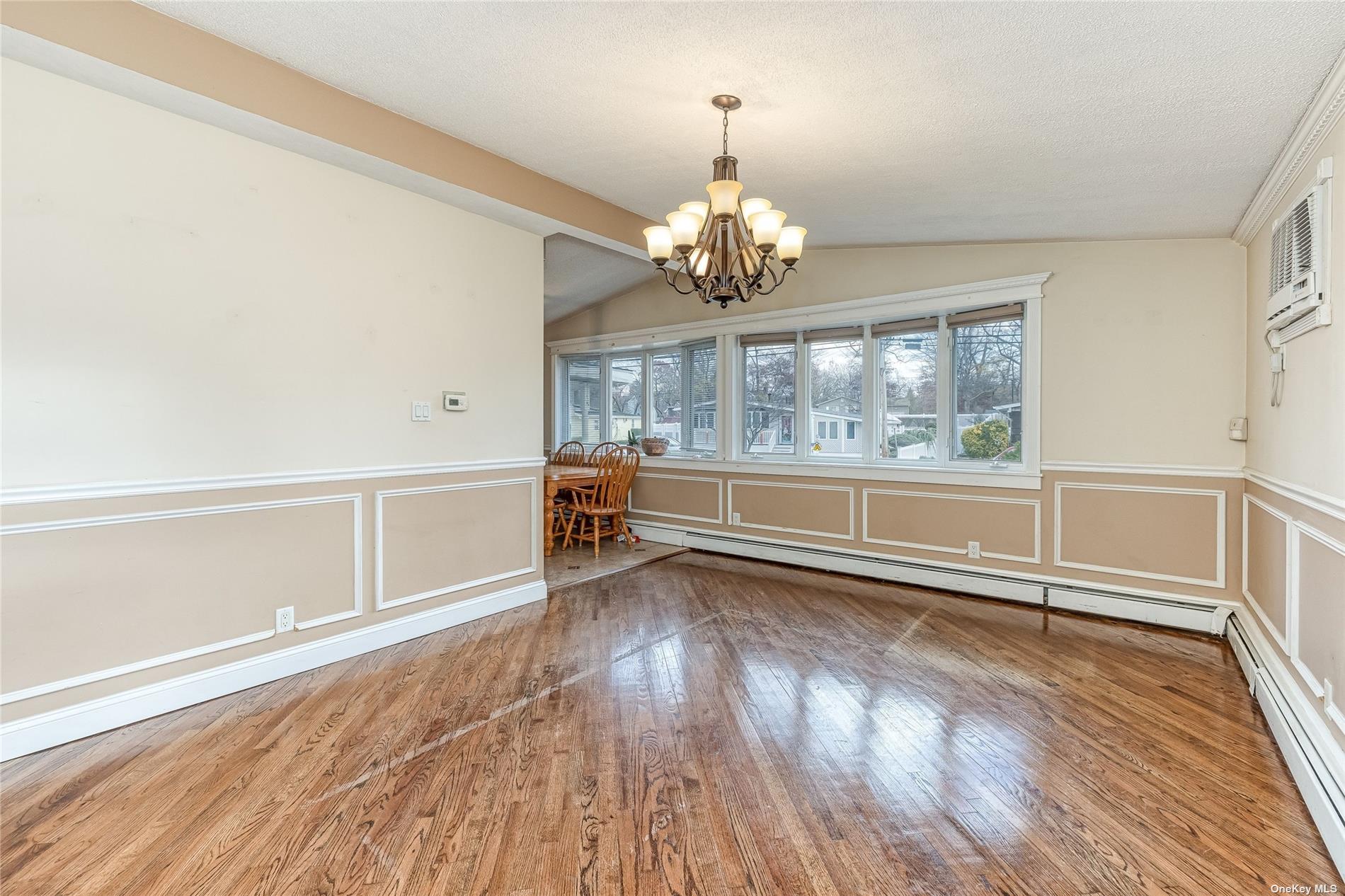 ;
;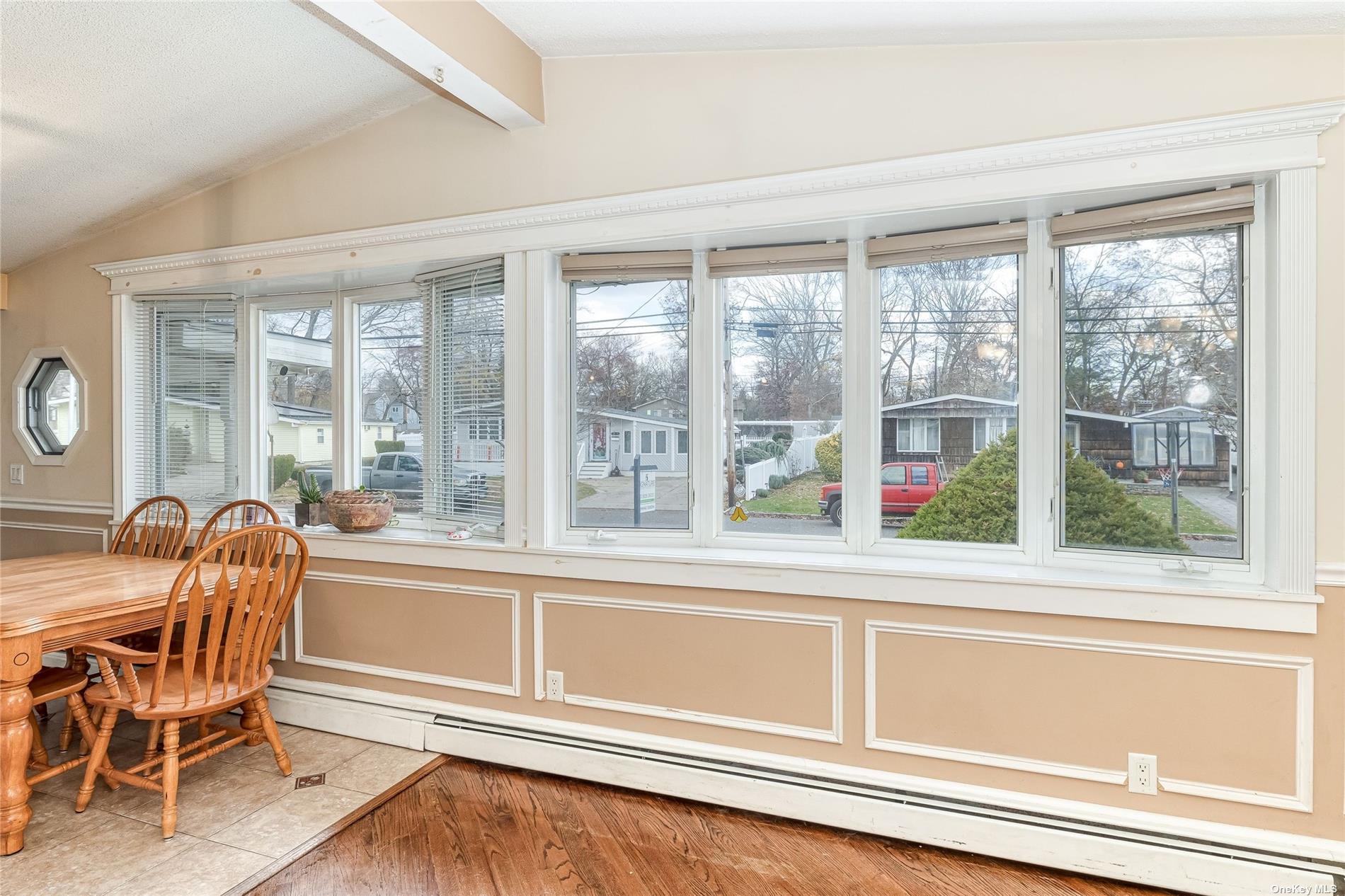 ;
;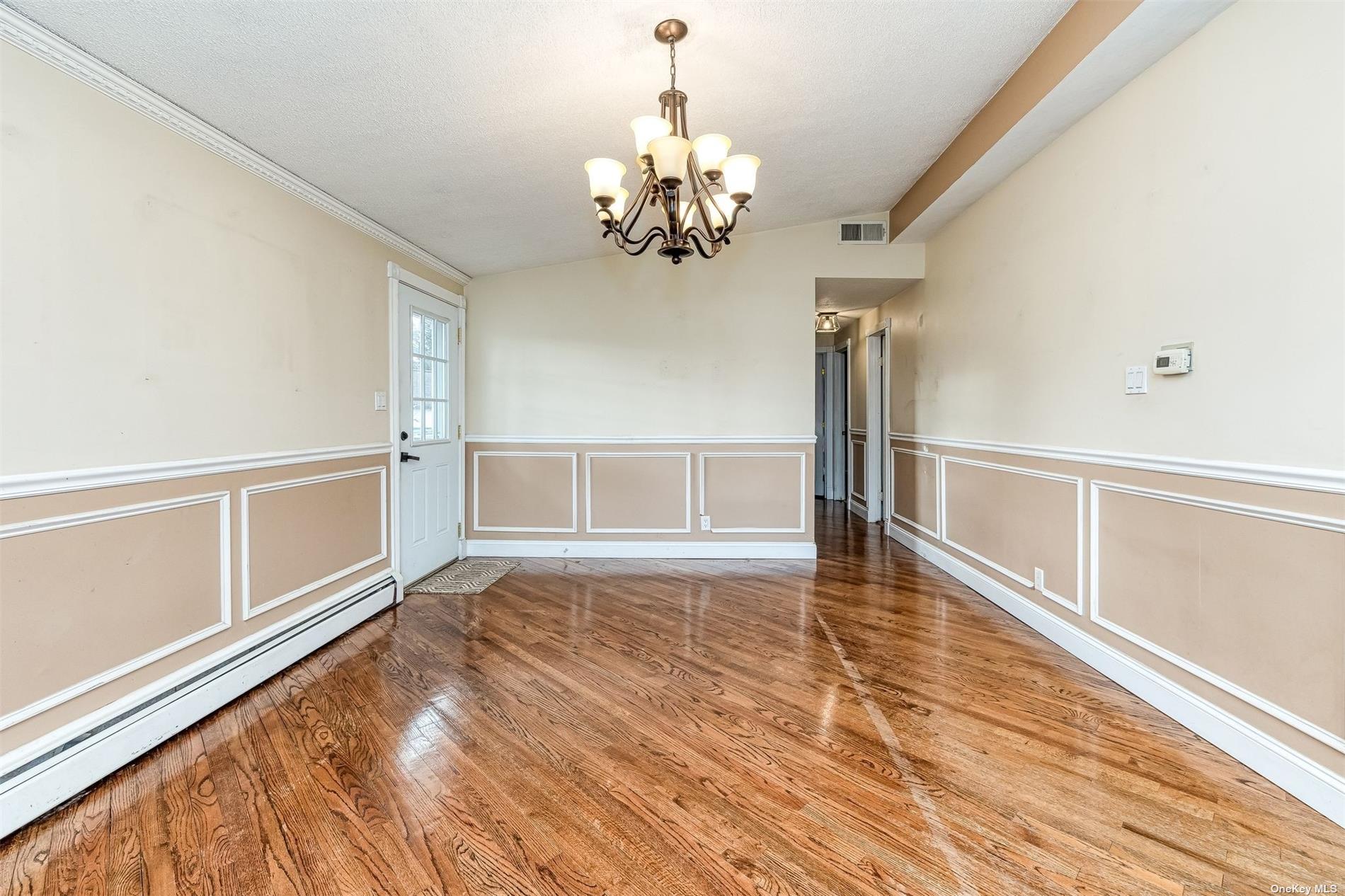 ;
;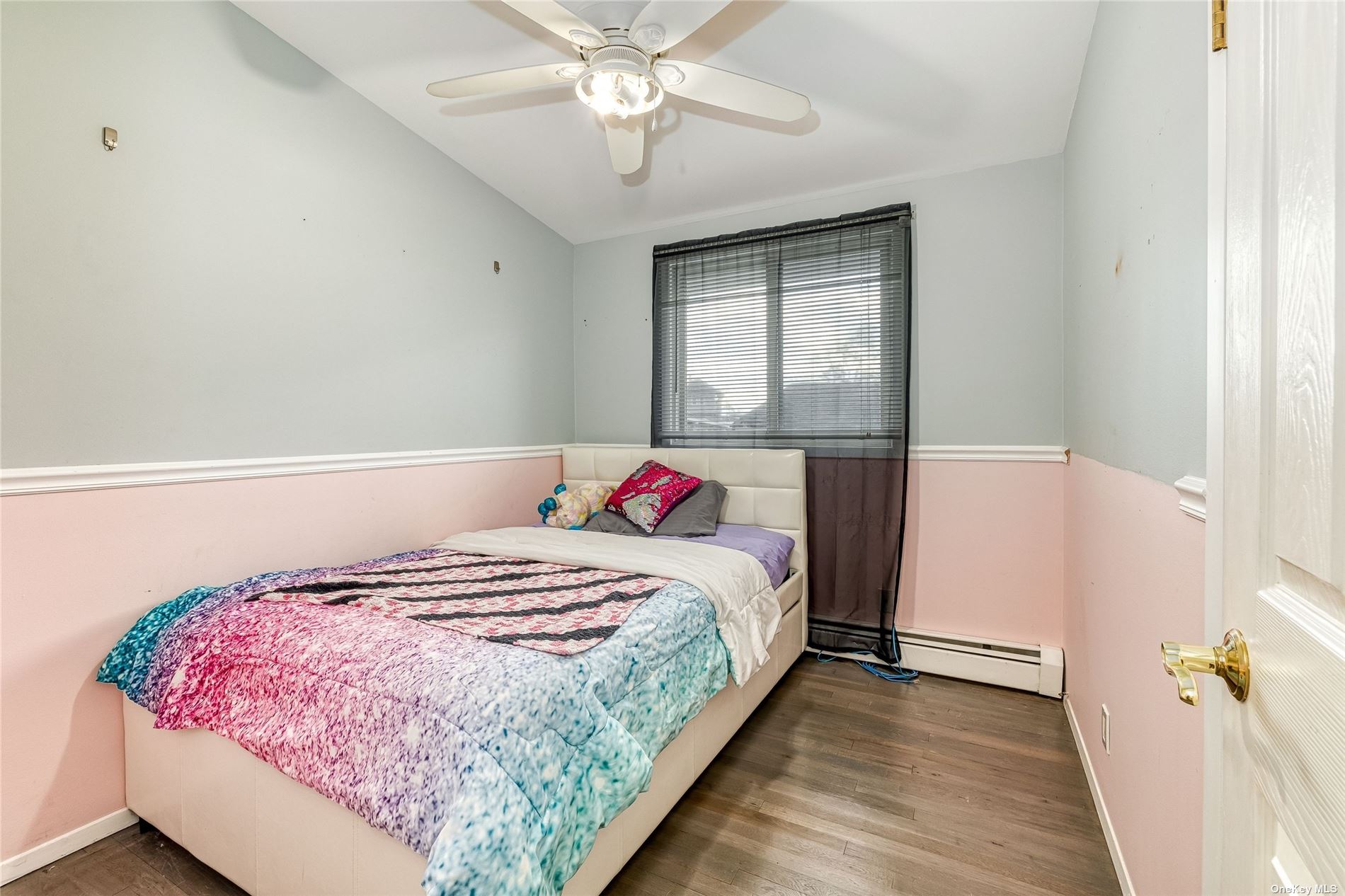 ;
;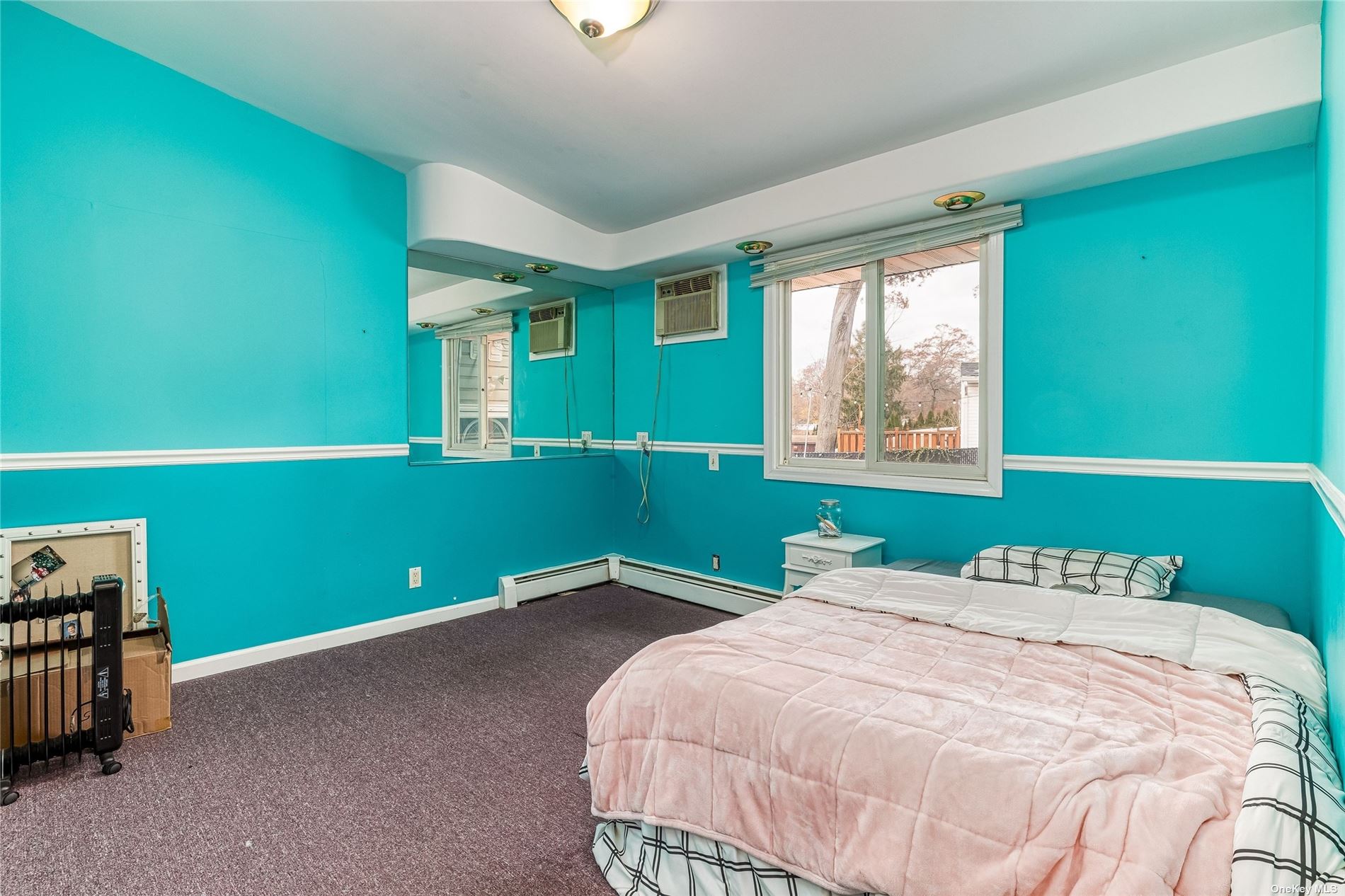 ;
;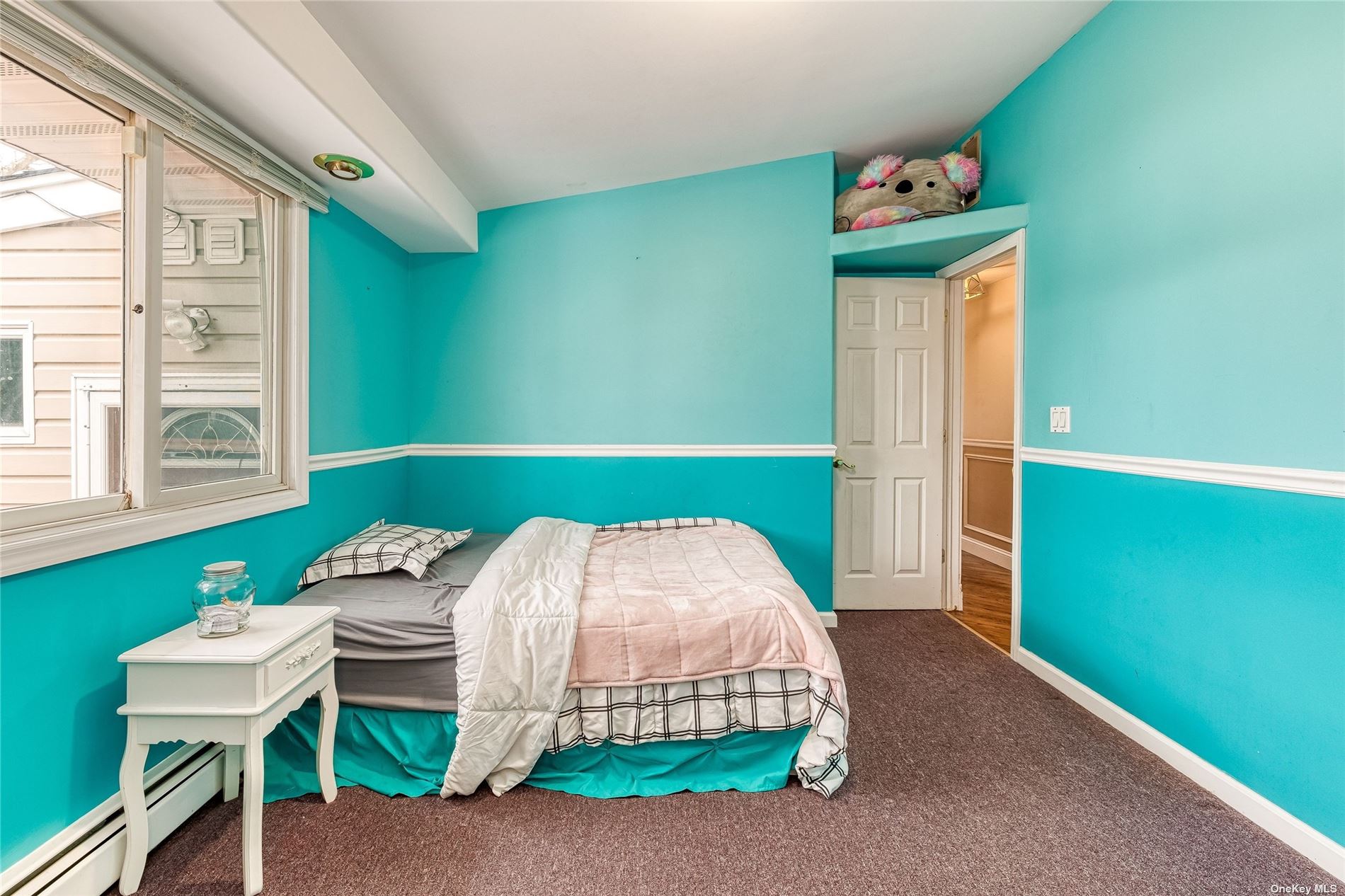 ;
;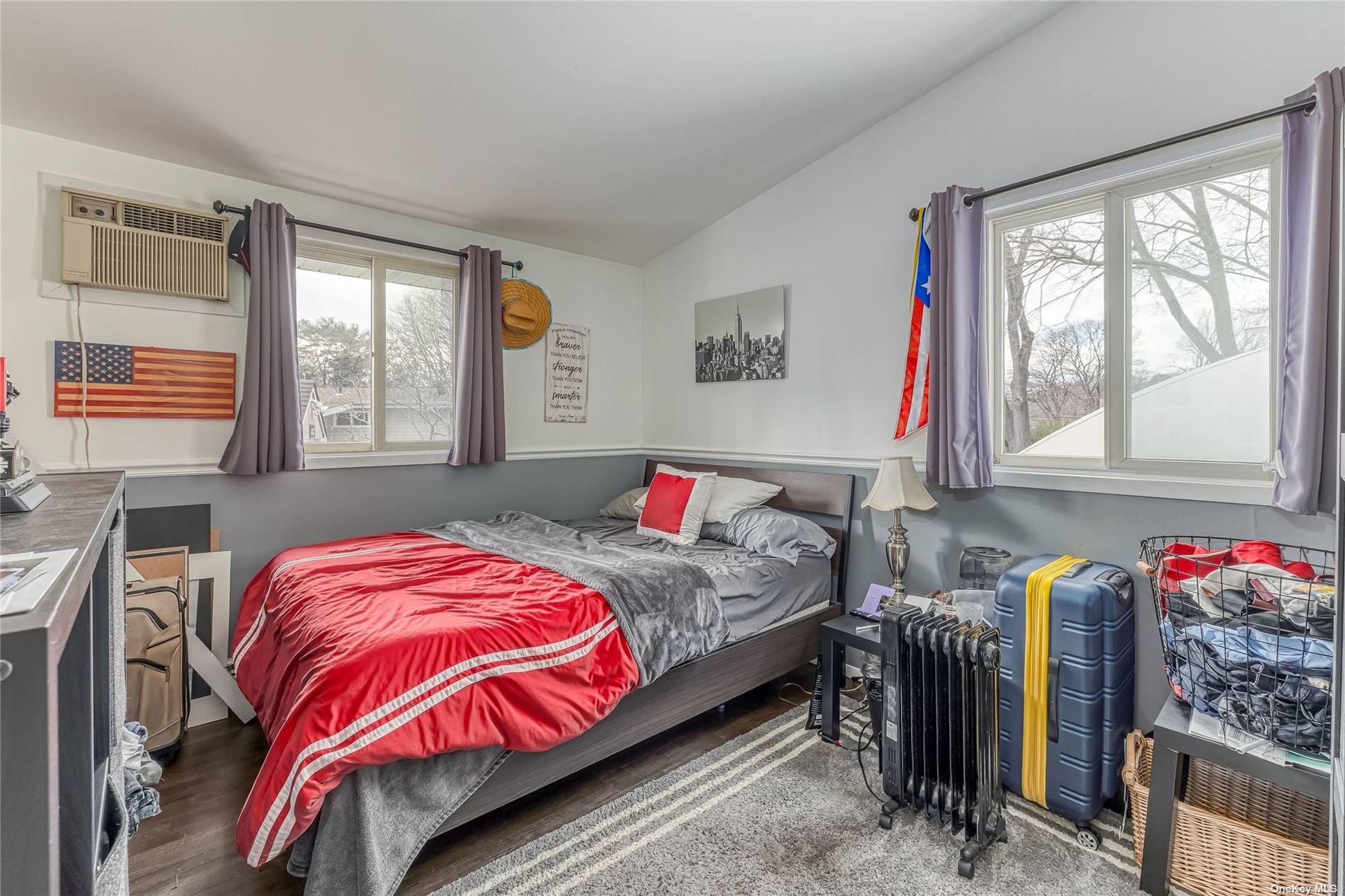 ;
;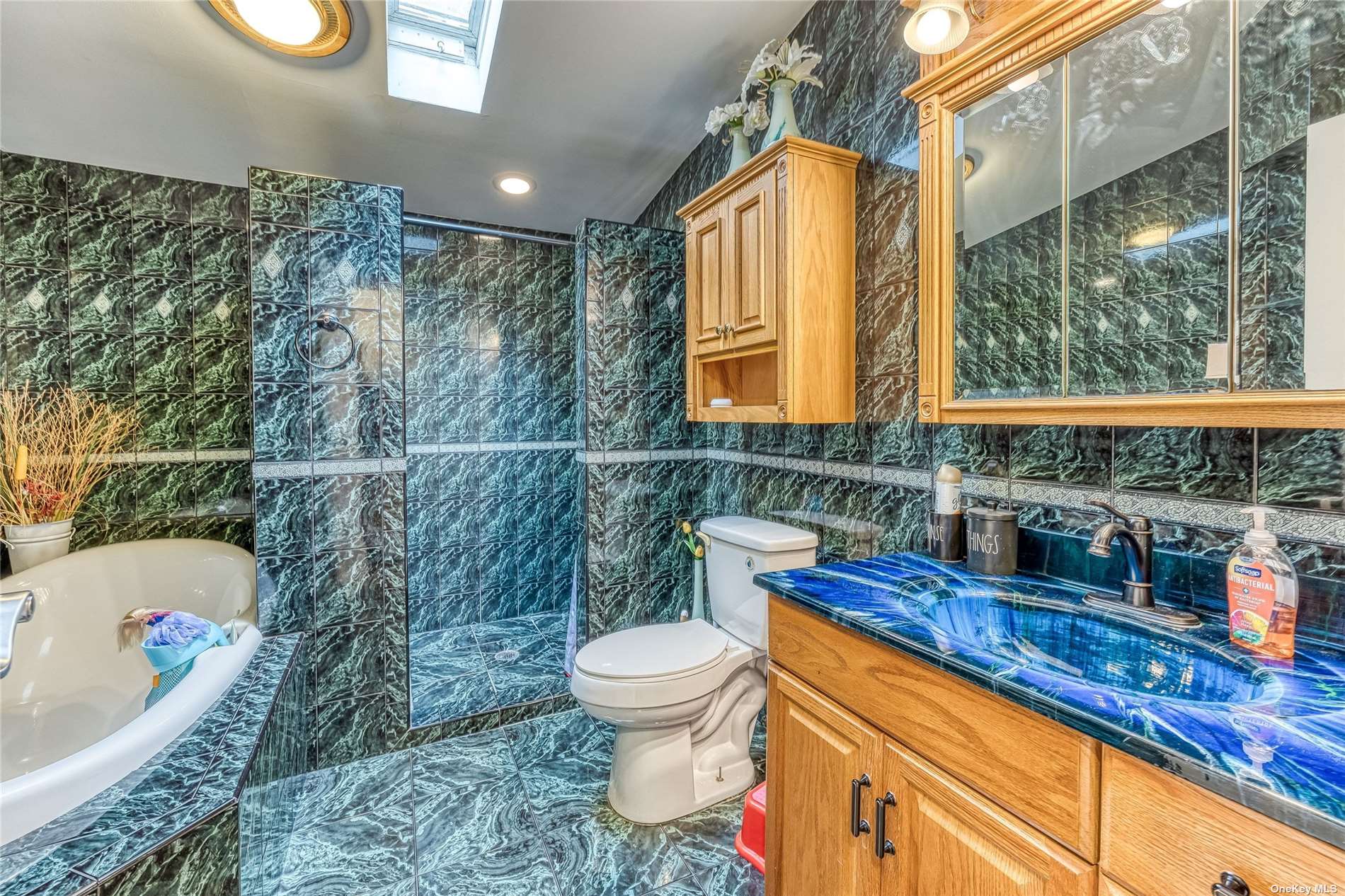 ;
;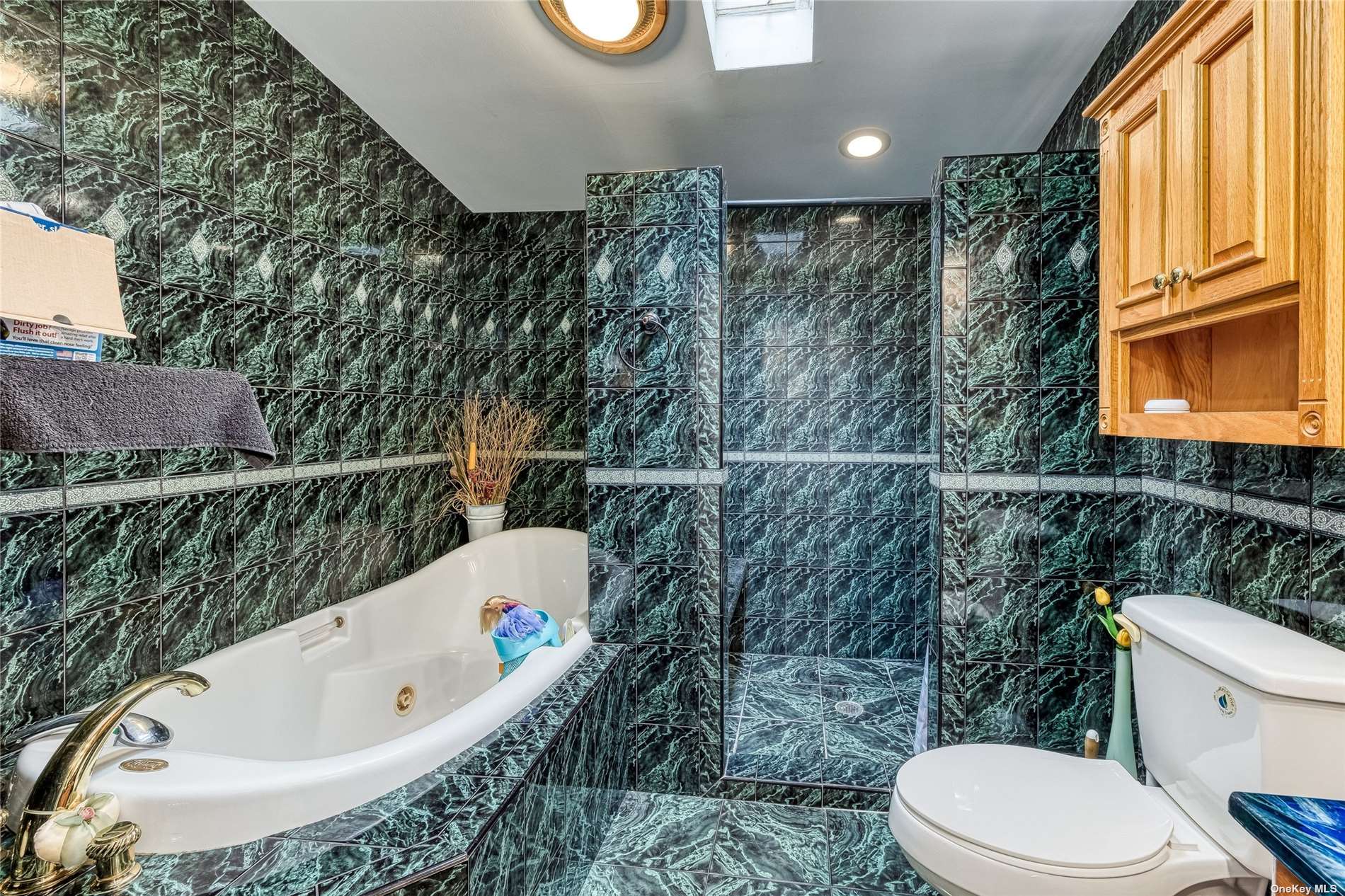 ;
;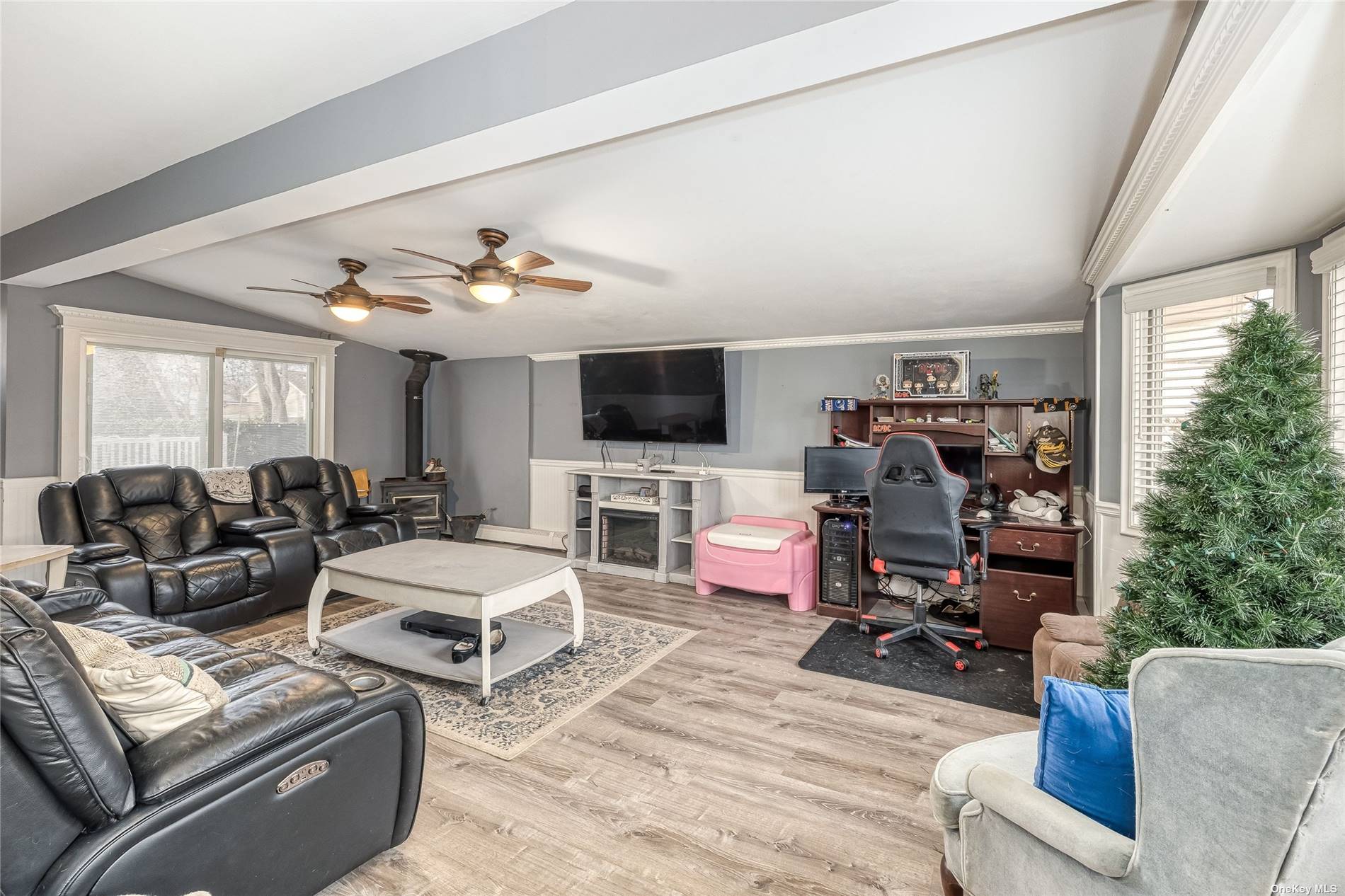 ;
;